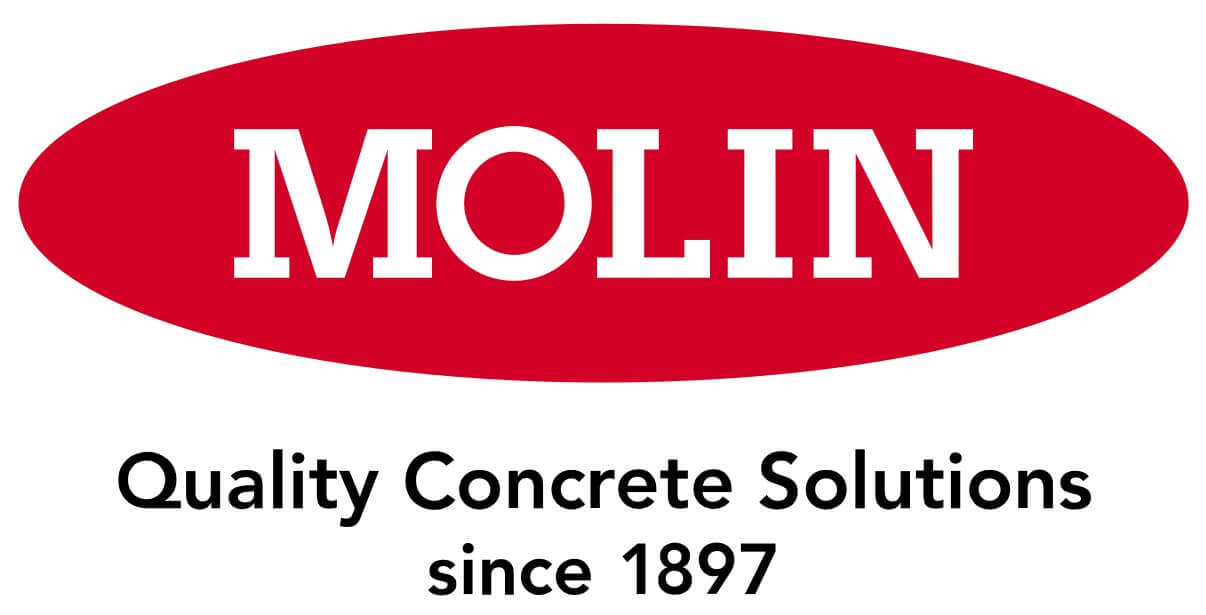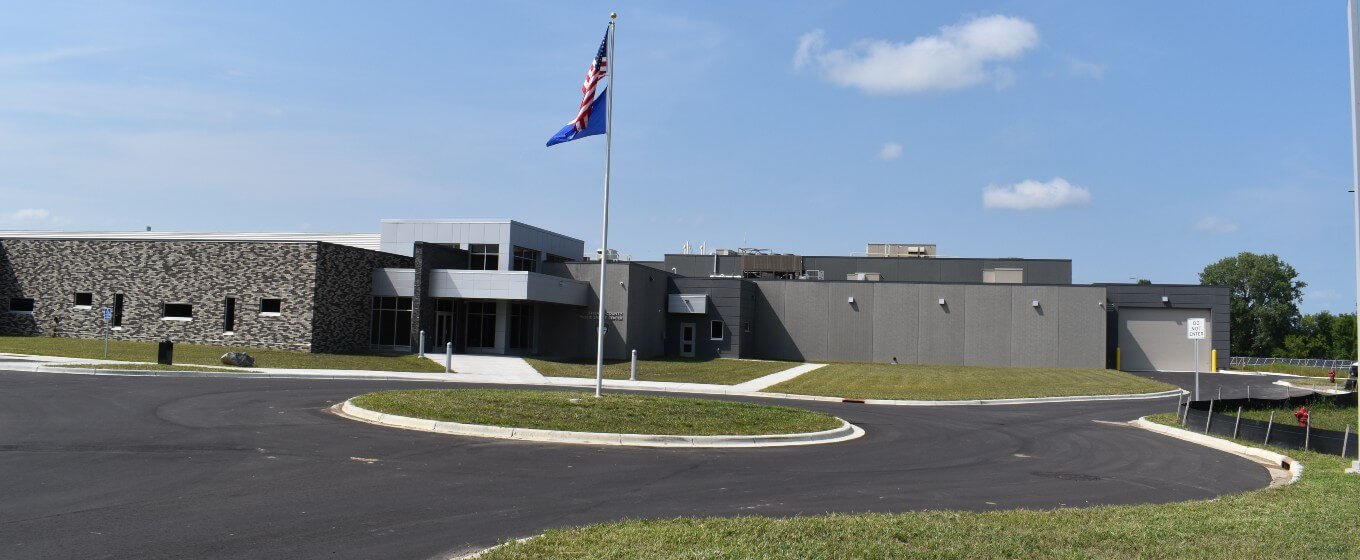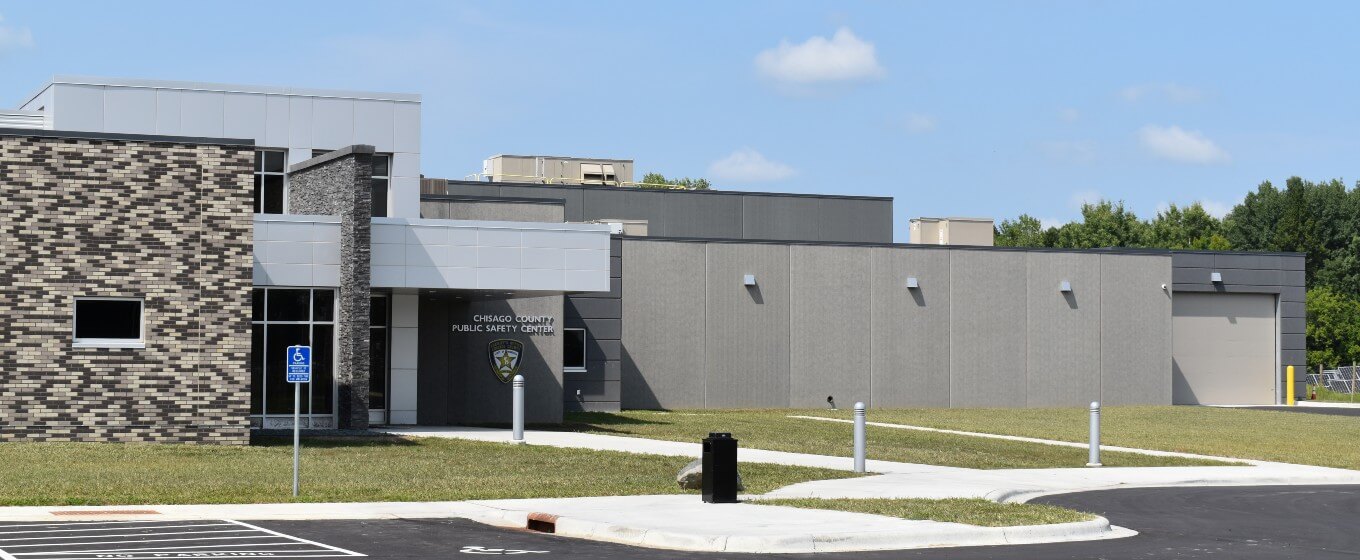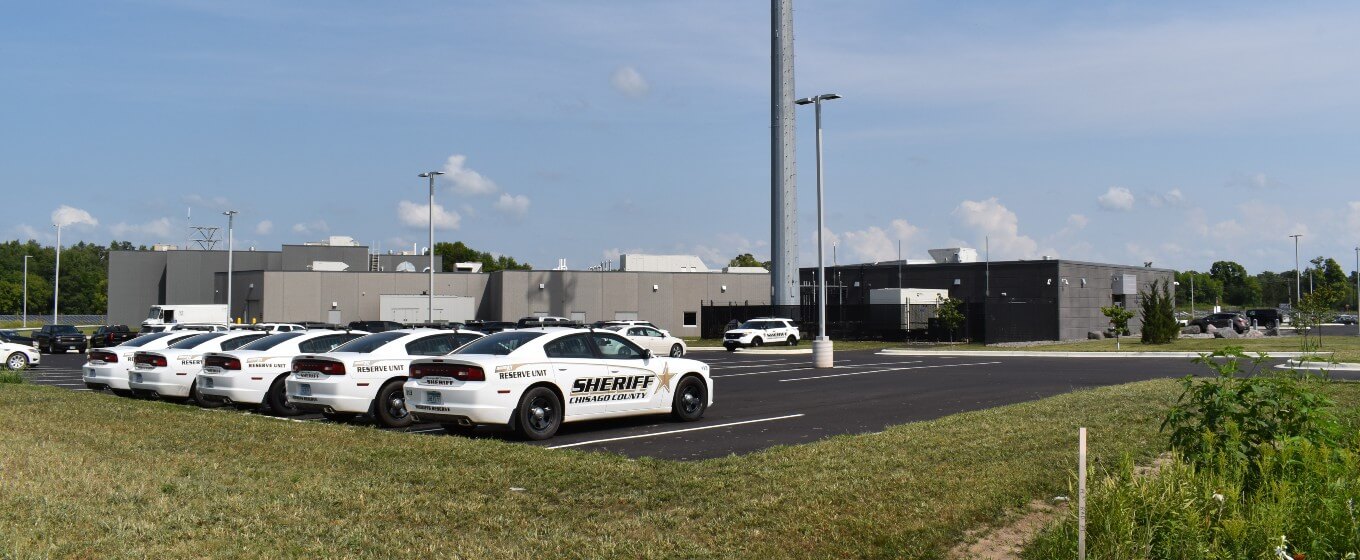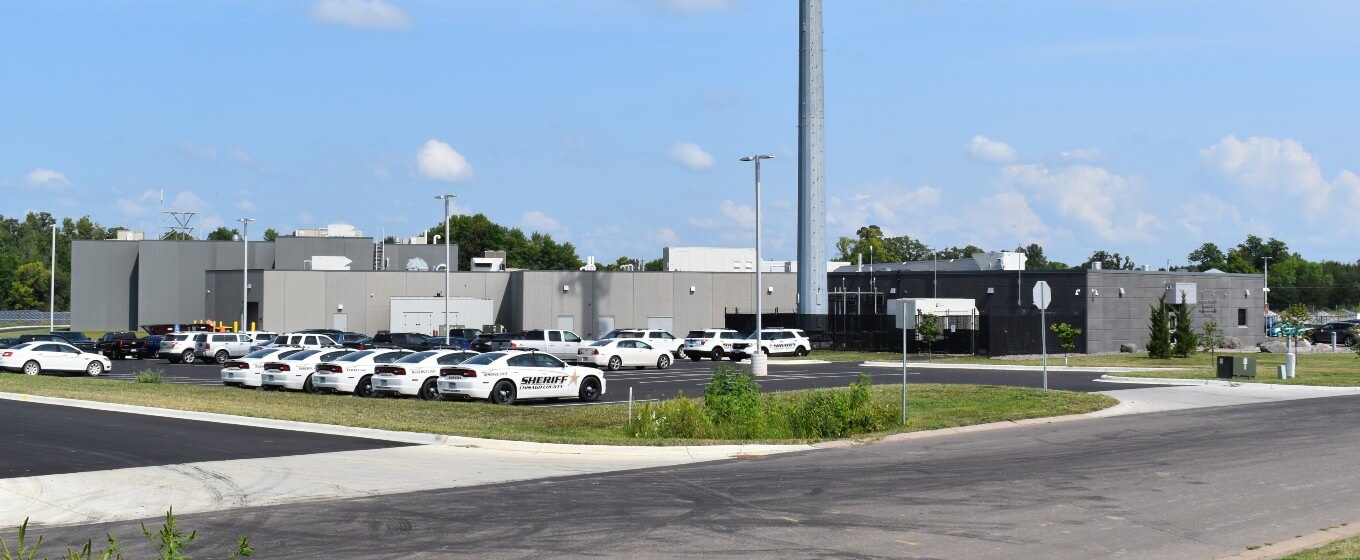This 66,500-square-foot renovation and addition, began in spring of 2016 accommodates County Law Enforcement and Jail functions. The master plan included consideration of future government expansion and added administrative offices, patrol offices, storage areas for investigations and evidence and a new home for the County Emergency Communications Center. The new facility will also include the headquarters for the Sheriff’s Office and the County Jail. The new Jail includes 176 beds, inmate services, intake/release and jail administration.
The structure is primarily insulated precast architectural concrete exterior walls with a steel joist and deck roof structure. A portion of the building were specified to meet Minnesota Department of Corrections standards for a secure facility.
For this project, Molin Concrete Products Company manufactured, delivered, and installed 131 insulated architectural precast concrete wall panels and 9 non-insulated precast concrete structural wall panels and 3,690 square feet 8-inch hollow core planks.
This project required matching the color and finish of existing etched architectural precast concrete wall panels. Molin Concrete Products Company worked with the architect and project manager to submit multiple color and texture samples, eventually having 3-colors and 2-textures selected for the exterior wall panels for the expansion.
Read about other Molin projects for public/government:
Minnetrista Water Treatment Plant
Chisago County Jail & LEC
The Chisago County Jail & LEC Expansion was designed and constructed to consider future government needs.
This 66,500-square-foot renovation and addition, began in spring of 2016 accommodates County Law Enforcement and Jail functions. The master plan included consideration of future government expansion and added administrative offices, patrol offices, storage areas for investigations and evidence and a new home for the County Emergency Communications Center. The new facility will also include the headquarters for the Sheriff’s Office and the County Jail. The new Jail includes 176 beds, inmate services, intake/release and jail administration.
The structure is primarily insulated precast architectural concrete exterior walls with a steel joist and deck roof structure. A portion of the building were specified to meet Minnesota Department of Corrections standards for a secure facility.
For this project, Molin Concrete Products Company manufactured, delivered, and installed 131 insulated architectural precast concrete wall panels and 9 non-insulated precast concrete structural wall panels and 3,690 square feet 8-inch hollow core planks.
This project required matching the color and finish of existing etched architectural precast concrete wall panels. Molin Concrete Products Company worked with the architect and project manager to submit multiple color and texture samples, eventually having 3-colors and 2-textures selected for the exterior wall panels for the expansion.
Read about other Molin projects for public/government:
Minnetrista Water Treatment Plant
-
LocationCenter City, MN
-
Owner
-
ArchitectKlein McCarthy Architects
-
General ContractorContegrity Group
-
Structural EngineerPaulson & Clark Engineering
