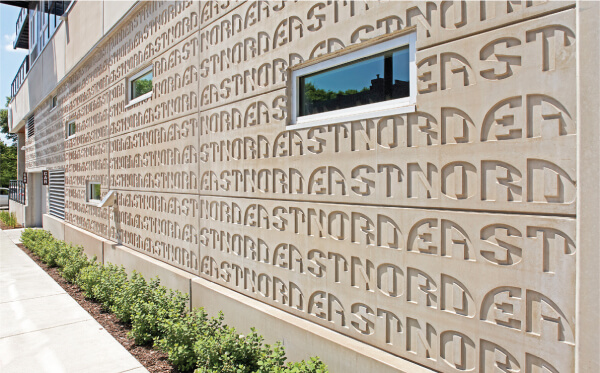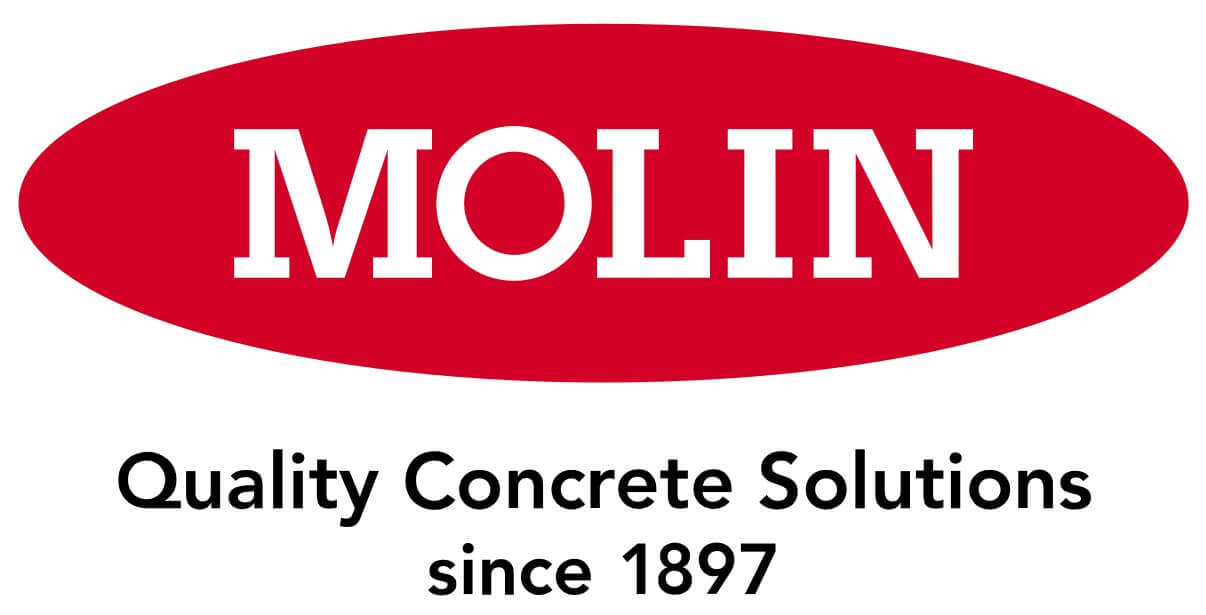The structure is a new 6-story 98-unit residential building with 49 enclosed parking stalls.

Molin produced the precast and prestressed concrete products for the 80 Broadway housing project located in the St. Anthony West neighborhood at the intersection of Broadway St NE and Marshall St. NE in Minneapolis. The structure is a new 6-story 98-unit residential building with 49 enclosed parking stalls.
Molin’s early involvement in the schematic and design development stages of this project provided efficient layout recommendations for the beam and columns as well as structural connections. Molin provided design development and budgetary assistance at multiple stages of this project. One challenge Molin was able to acheive was the desire as a method to increase speed of construction on site. Molin was available every step of the way and introduced new ideas to the team and was eager to push the boundaries of how a precast wall panel is defined.
We wanted a powerful statement at one of the busier intersections in the city. With Molin’s design assistance, we achieved this by incorporating a 24’ cantilevered precast overhang.”
Mr. Hartman continued, “When the owner suggested the word “NORDEAST” in a repetitive pattern across the precast wall panels, Molin took the idea and guided the process from the initial sketch. It was exciting to see the mock- up panel for the first time at the production facility; that point when the sketch became reality for the first time. The boundaries of precast construction were pushed both aesthetically and structurally. There is something so unique about the large scale words being punched into the precast concrete wall panels. This element of the building elevations is the exact opposite to so many disposable banners, vinyl letters, and digital signs we see today which incessantly change at a moment’s notice. The feeling of strength, endurance, and permanency is overwhelming and stops people in their tracks to take it all in.”
Molin’s scope of work included designing, producing, delivery and installation of; 900 lineal feet of precast columns, 1,216 lineal feet of prestressed beams, 27,132 square feet of 8”, 12” and 16” Hollow Core and solid slabs, and 14,640 square feet of insulated and non-insulated structural precast wall panels.
