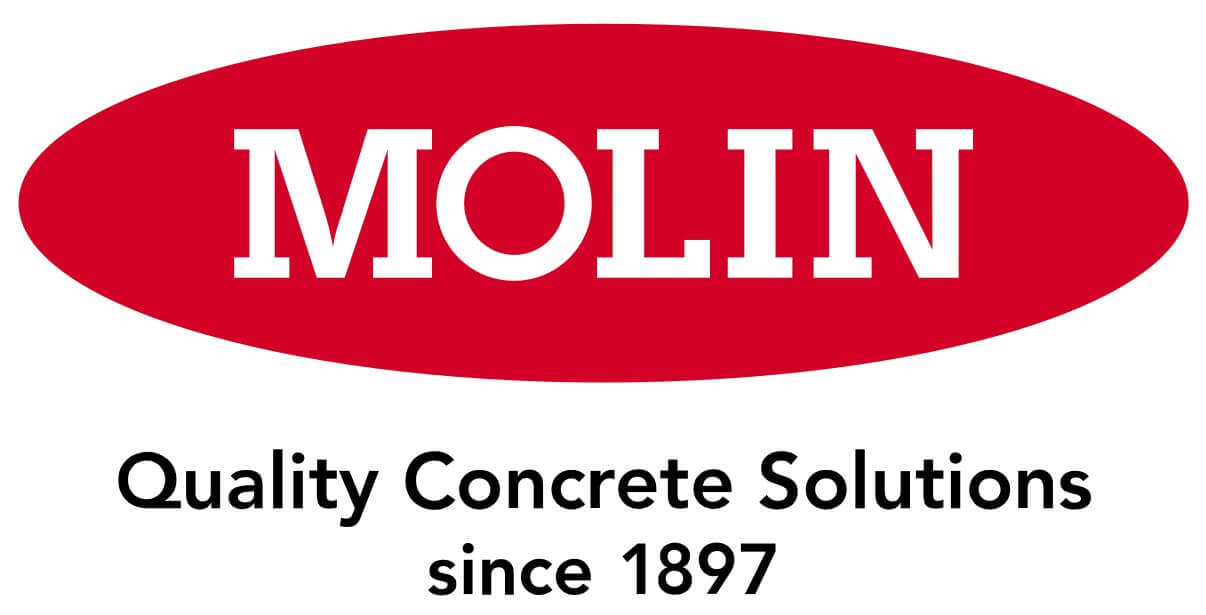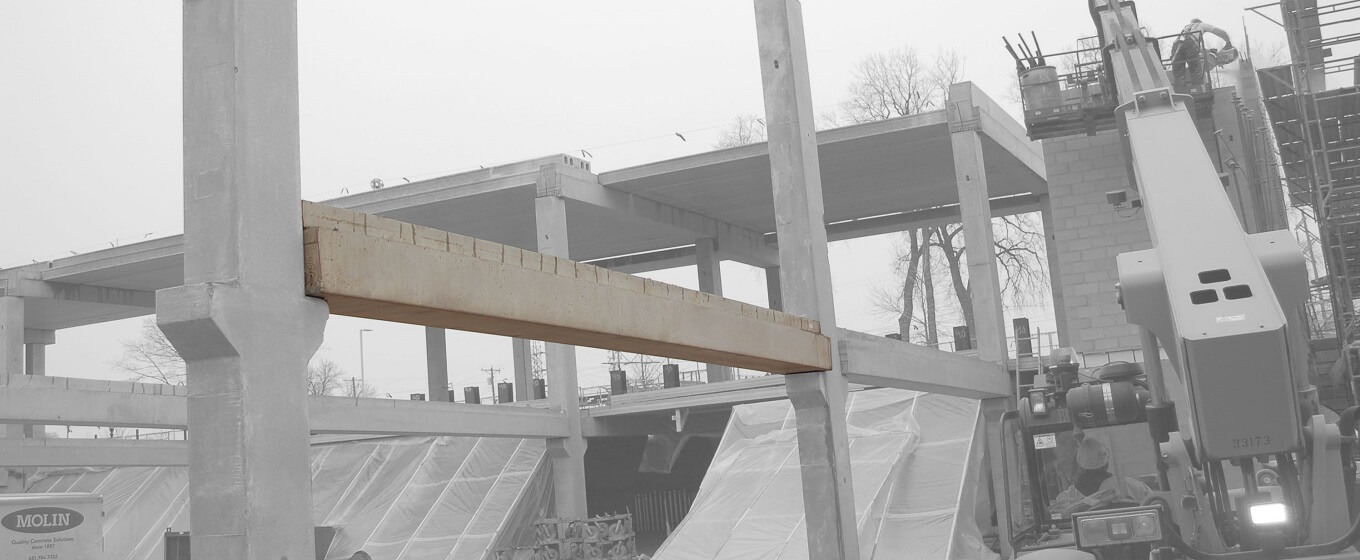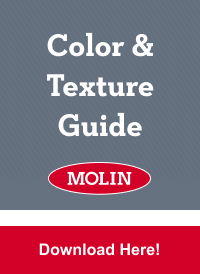Prestressed Concrete Beams
Prestressed concrete beams are structural components that are often utilized with Molin Hollow Core planks.
Beams
Columns
Hollow Core Plank
Stadia
Wall Panels
Precast Concrete Wall Panels:
Solid Architectural Wall Panels:
Insulated Foundation Wall Panels:
Solid Foundation Wall Panels
Solid Shear Wall Panels:
Prestressed Concrete Beams:
Benefits/Advantages of Prestressed Concrete Beams:
- Installation is quick, meaning reduced on-site labor needs and costs.
- Beams are produced in a factory year-round to ensure the product is consistent and meets all quality standards.
- With state-of-the-art equipment, Molin can advance project lead time.
- We offer a wide range of depths to meet your exact building needs.
- We also offer design help to find products that fit your specifications.
- Precast concrete is inherently fire resistant, meaning a safer building in emergencies.
- Molin provides exceptional quality precast products and leading manufacturing practices. We offer greater beam span and loading specifications, meaning more project flexibility.
Applications for Prestressed Concrete Beams:
Molin prestressed concrete beams are ideal for industrial applications and multi-story residential projects, including dormitories, hotels/motels, apartments, and more. They are often paired with Molin Hollow Core Plank and Precast Concrete Columns. Precast concrete beam width and depth can be configured based on your specification.
Precast Beam Design:
Molin understands every step of precast concrete projects, from design to installation. We can help you find the ideal prestressed concrete beam for your project. Contact us today to discuss your project needs. Our design experts will work with you to turn your project designs into a reality.
Technical Information:
- Molin prestressed concrete beams are poured in a 24-inch-wide stressing form. They are typically 24″ wide and range from 16″ to 40″ in depth. Lesser widths can be obtained with drop-in sides if desired.
- Molin also offers precast lintel beams in 7-5/8” and 11-5/8” nominal widths that range from 8″ to 40″ in depth.
- Find our prestressed concrete beam cross-sections and loading tables on our technical information page below.
Color & Texture Guide

Molin Concrete Products offers architectural precast concrete in almost any color, form, or texture to meet aesthetic and functional requirements of the designer. Our Color & Texture Guide includes common colors used with our concrete precast products. Molin has the capability of producing custom mix designs to achieve desired colors. This handbook is intended to offer a starting point to architects and designers.
Please contact Molin Concrete Products to request architectural precast samples by calling 651-786-7722 or send us an email to info@molin.com
Technical Information

Molin Concrete Product Company’s certified prestressed/precast concrete products are available in a wide range of sizes and designs in order to meet the specific needs of your project. Learn more about the capabilities of each of our products by downloading the corresponding load table or contacting Molin at 651-786-7722 or by email at info@molin.com
PDF files can be opened with any standard PDF reader. Our DWG files require custom fonts. Please add the following files to your CAD fonts folder:


