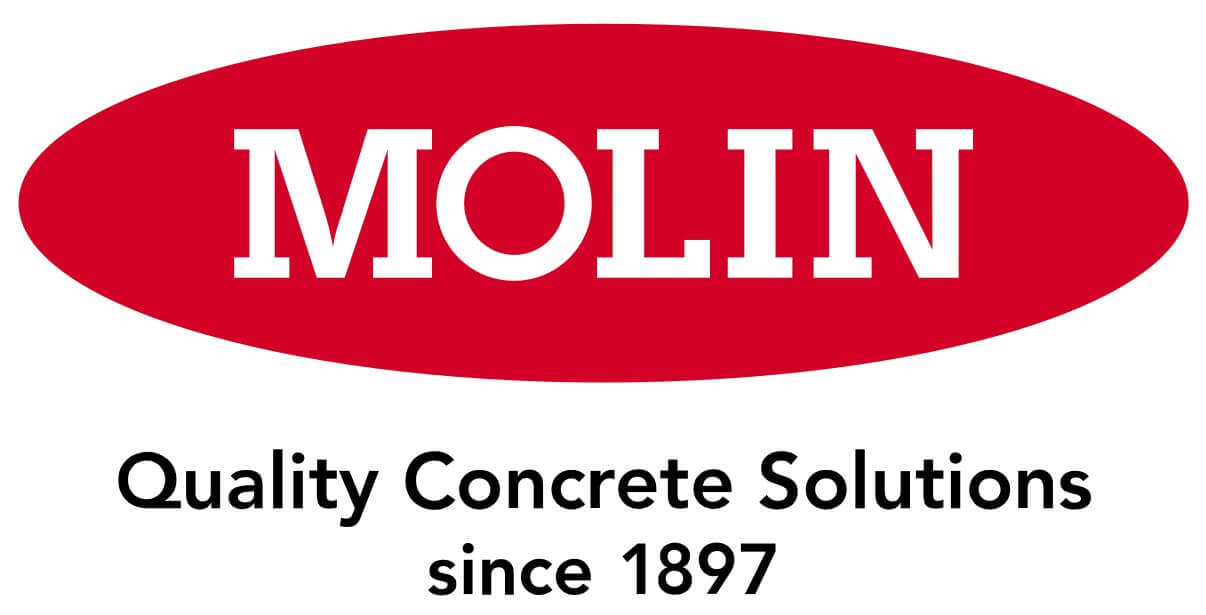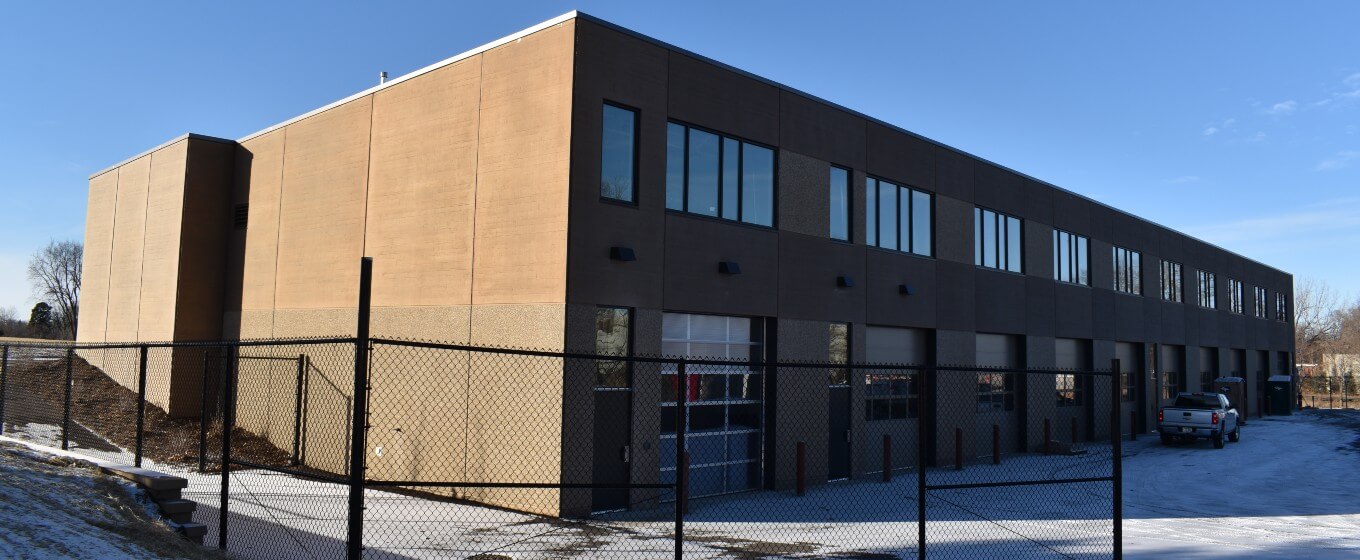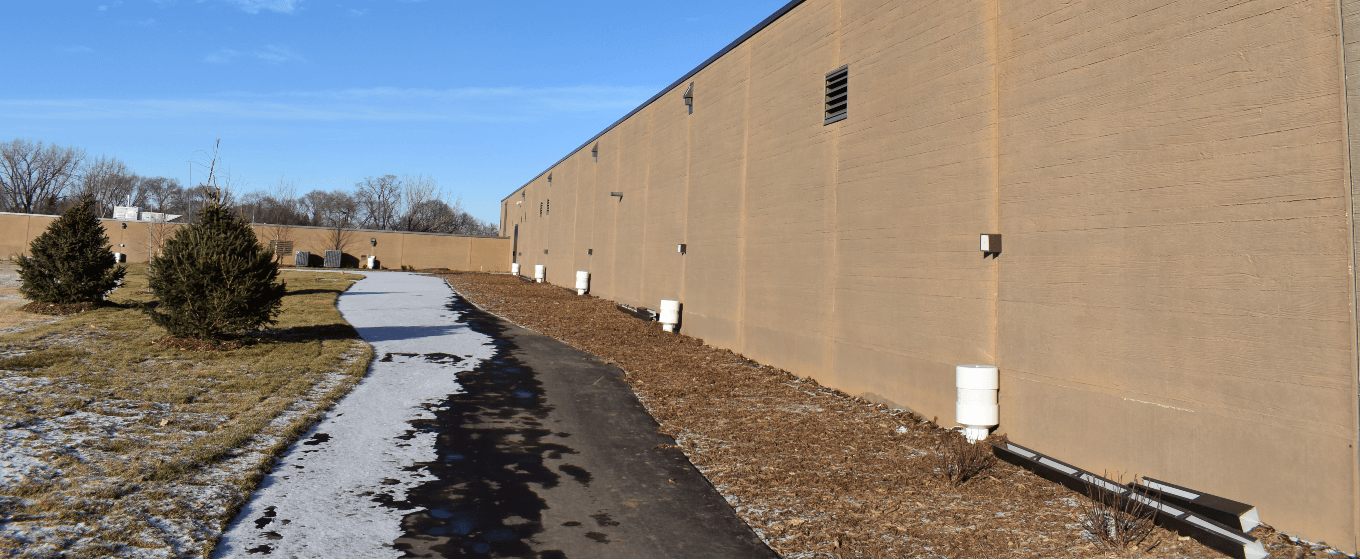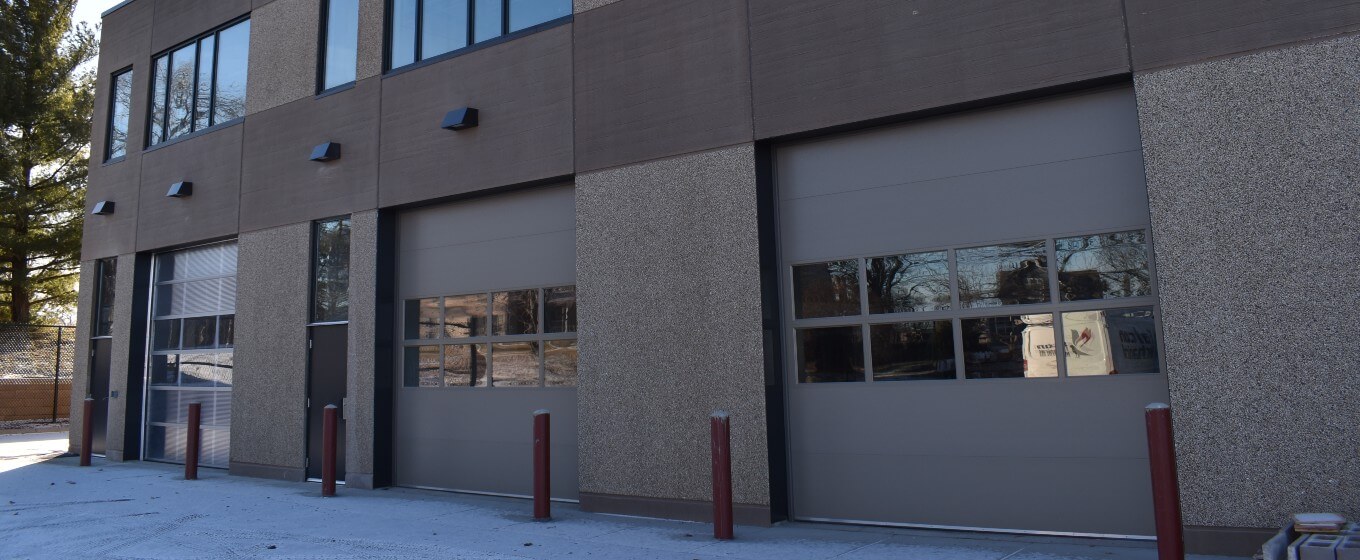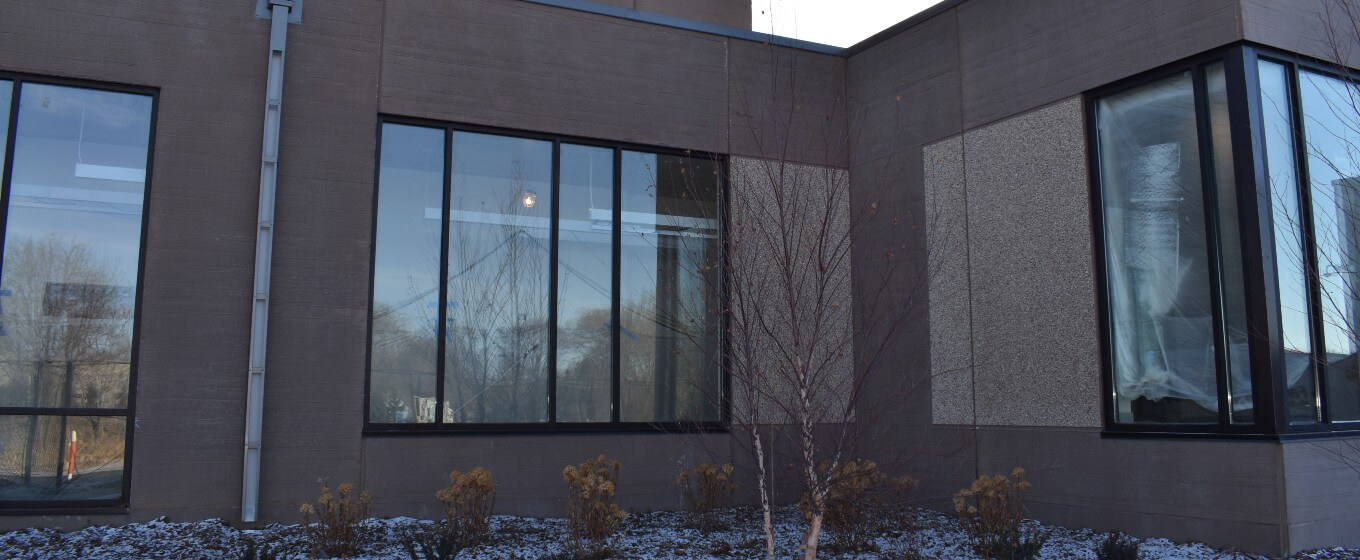Greenhaven Golf Course in Anoka, MN built a new maintenance facility during the summer of 2020. The new building will feature storage rooms, mechanical rooms, offices, golf cart maintenance bays, vehicle storage bays and a wash bay. These upgrades will provide the necessary support to keep the city’s golf course in top shape for resident and non-resident golfers.
Molin Concrete Products was brought in very early in the project development by Oertel Architects. The Molin sales team worked with the project architect to assist in the design of an esthetically pleasing, sustainable and economical building which would support the needs of the City of Anoka golf course. Precast concrete colors and textures were coordinated by producing samples for the architect and the City of Anoka to review. By producing these samples, the owner and architect were able to better understand what the building would look like. Molin was also asked to assist the design team during the project development process to make sure that all the proper design details were incorporated into the drawings and specifications. Once the construction documents were complete, the project was publicly bid by many local general contractors in order to build it on time and on budget. Rochon Corporation was selected to be the general contractor and Molin began to work with them to put together the schedule since the precast scope was one of the critical path items. Shop drawings and engineering was done and coordinated with the architect, engineer and some other mechanical contractors who needed penetrations through the precast. Once shop drawings were approved, Molin finalized shop drawings, provided individual piece drawings to production for the pieces to be manufactured. The architectural precast wall panels incorporate a brown color with multiple finishes to add depth and character to the precast wall panels. One of the finishes selected was an “Old Timber” form liner to resemble a wood board that you may find on an old barn. A water wash finish was selected to add contrast the wood board portions of the precast panels. Hollow core plank was also incorporated to provide the required loading requirements for storage areas above the ground level spaces. Throughout the process, Molin’s project manager and field superintendent coordinated site access, crane and trucking logistics, safety and installation plans with Rochon Corporation project manager and job superintendent to make sure installation was completed safely and on time.
This project was featured in our company newsletter which can be accessed here: Molin Newsletter Q2 2021
Read about other Molin projects for public/government:
Burnett County Highway and Maintenance Departments
Minnetrista Water Treatment Plant
Chisago County Jail & LEC Expansion
Anoka Golf Maintenance Facility
Greenhaven Golf Maintenance Facility
Molin produced and installed precast and prestressed concrete structural and architectural components for the Greenhaven Golf Maintenance Facility project.
Greenhaven Golf Course in Anoka, MN built a new maintenance facility during the summer of 2020. The new building will feature storage rooms, mechanical rooms, offices, golf cart maintenance bays, vehicle storage bays and a wash bay. These upgrades will provide the necessary support to keep the city’s golf course in top shape for resident and non-resident golfers.
Molin Concrete Products was brought in very early in the project development by Oertel Architects. The Molin sales team worked with the project architect to assist in the design of an esthetically pleasing, sustainable and economical building which would support the needs of the City of Anoka golf course. Precast concrete colors and textures were coordinated by producing samples for the architect and the City of Anoka to review. By producing these samples, the owner and architect were able to better understand what the building would look like. Molin was also asked to assist the design team during the project development process to make sure that all the proper design details were incorporated into the drawings and specifications. Once the construction documents were complete, the project was publicly bid by many local general contractors in order to build it on time and on budget. Rochon Corporation was selected to be the general contractor and Molin began to work with them to put together the schedule since the precast scope was one of the critical path items. Shop drawings and engineering was done and coordinated with the architect, engineer and some other mechanical contractors who needed penetrations through the precast. Once shop drawings were approved, Molin finalized shop drawings, provided individual piece drawings to production for the pieces to be manufactured. The architectural precast wall panels incorporate a brown color with multiple finishes to add depth and character to the precast wall panels. One of the finishes selected was an “Old Timber” form liner to resemble a wood board that you may find on an old barn. A water wash finish was selected to add contrast the wood board portions of the precast panels. Hollow core plank was also incorporated to provide the required loading requirements for storage areas above the ground level spaces. Throughout the process, Molin’s project manager and field superintendent coordinated site access, crane and trucking logistics, safety and installation plans with Rochon Corporation project manager and job superintendent to make sure installation was completed safely and on time.
This project was featured in our company newsletter which can be accessed here: Molin Newsletter Q2 2021
Read about other Molin projects for public/government:
Burnett County Highway and Maintenance Departments
Minnetrista Water Treatment Plant
Chisago County Jail & LEC Expansion
Anoka Golf Maintenance Facility
-
LocationAnoka, MN
-
Owner
-
ArchitectOertel Architects
-
General ContractorRochon Corp
-
Structural EngineerPaulson & Clark Engineering
