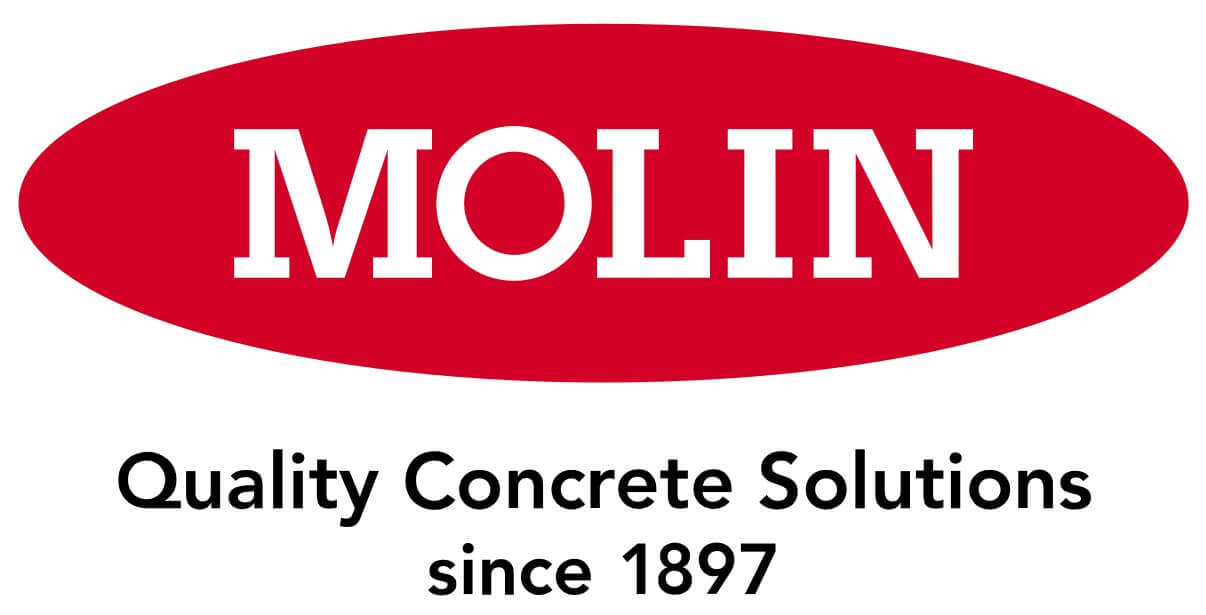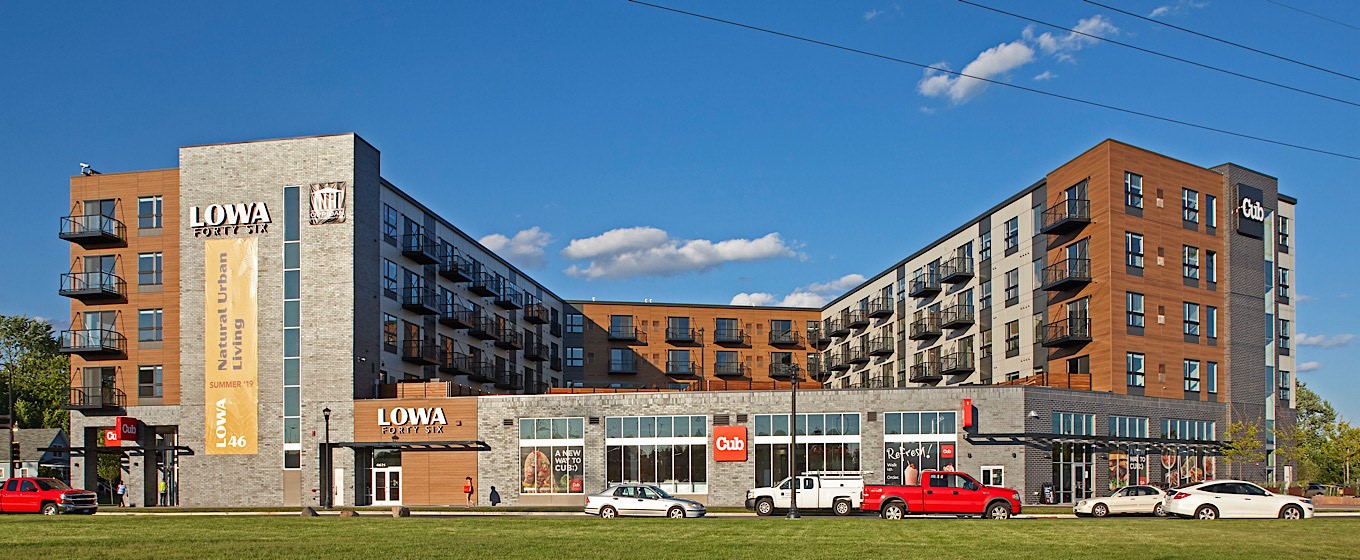Molin joined the team which included Oppidan (developer), Anderson Companies (General Contractor), Pope Associates, Inc. (Architect), and BKBM Engineers, Inc.(engineer of record) to produce the precast and prestressed concrete products for the Lowa46/”The Capp” multi-family housing/mixed-use project located next to the Blue Line light rail in the Longfellow and Hiawatha neighborhoods in Minneapolis, MN. The structure is a new 5-story 148-unit residential building with 3,000 square feet of small shop retail, a 46,127 square foot Cub Foods grocery store, underground heated parking, and a large public plaza.
Molin’s early involvement in the schematic and design development stages of this project provided efficient layout recommendations for the beam and columns as well as structural connections. Molin provided design development and budgetary assistance at multiple stages of this project.
Molin’s scope of work included designing, producing, delivering, and installation of; 2,457 lineal feet (81 pcs) of precast columns, 3,743 lineal feet ( 158 pcs) of prestressed beams, 99,685 square feet of 8”, 12” and 16” Hollow Core and solid slabs, and 55,200 square feet of insulated and non-insulated structural architectural precast wall panels with cast-in thin brick veneer.
Read about other Molin Projects for Multi-Family Housing:
LOWA46 “The Capp” Project
Molin produced and installed precast and prestressed concrete structural and architectural components for the LOWA46 “The Capp” project.
Molin joined the team which included Oppidan (developer), Anderson Companies (General Contractor), Pope Associates, Inc. (Architect), and BKBM Engineers, Inc.(engineer of record) to produce the precast and prestressed concrete products for the Lowa46/”The Capp” multi-family housing/mixed-use project located next to the Blue Line light rail in the Longfellow and Hiawatha neighborhoods in Minneapolis, MN. The structure is a new 5-story 148-unit residential building with 3,000 square feet of small shop retail, a 46,127 square foot Cub Foods grocery store, underground heated parking, and a large public plaza.
Molin’s early involvement in the schematic and design development stages of this project provided efficient layout recommendations for the beam and columns as well as structural connections. Molin provided design development and budgetary assistance at multiple stages of this project.
Molin’s scope of work included designing, producing, delivering, and installation of; 2,457 lineal feet (81 pcs) of precast columns, 3,743 lineal feet ( 158 pcs) of prestressed beams, 99,685 square feet of 8”, 12” and 16” Hollow Core and solid slabs, and 55,200 square feet of insulated and non-insulated structural architectural precast wall panels with cast-in thin brick veneer.
Read about other Molin Projects for Multi-Family Housing:
-
LocationMinneapolis, MN
-
Owner
-
ArchitectPope Architects
-
General ContractorAnderson Companies
-
Structural EngineerBKBM Engineers, Inc.

