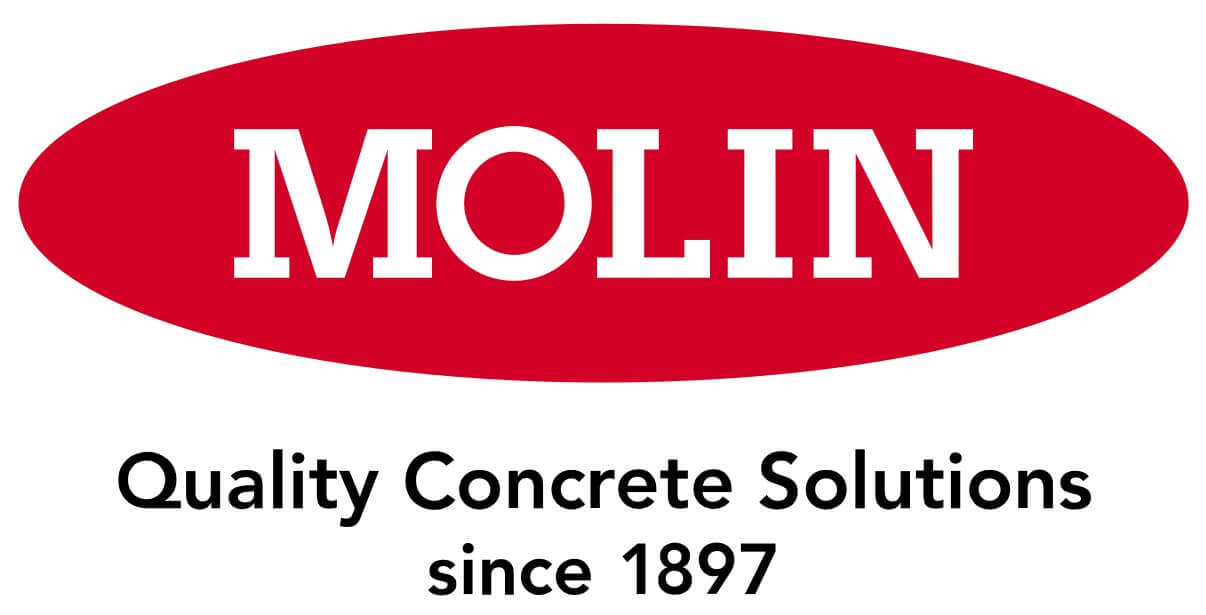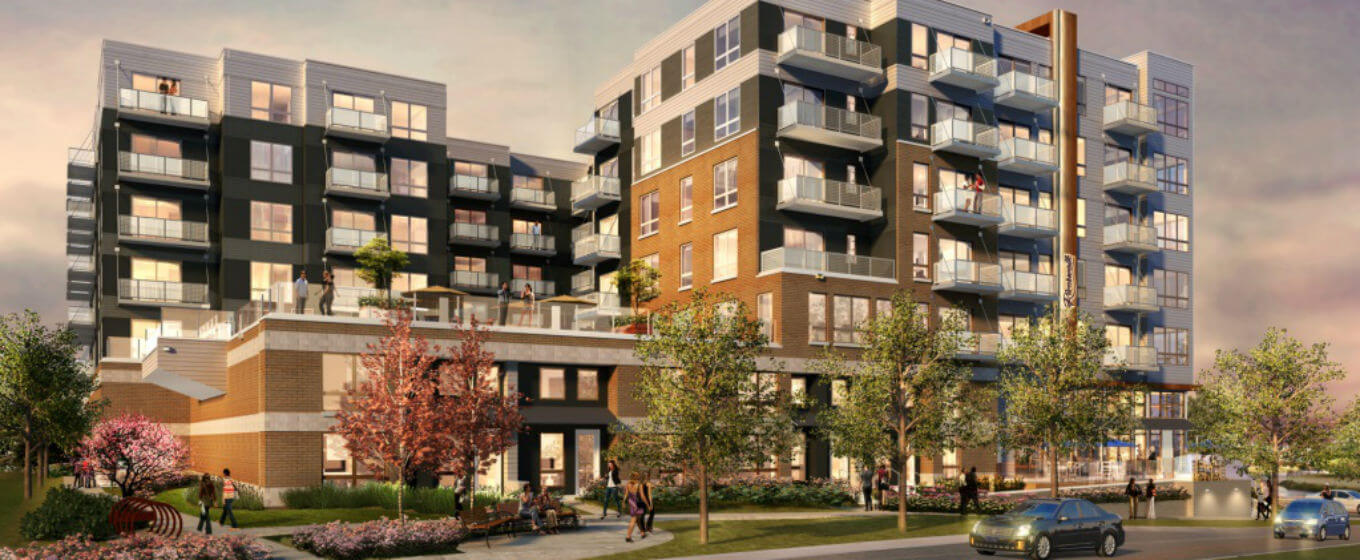Adjacent to the South Fork of the Zumbro River, which runs through the heart of Rochester, Minnesota, the Riverwalk City Downtown apartments are currently under construction. Scheduled to open in late 2018, the project will consist of a five-story apartment building that is within walking distance of Mayo Field, the Mayo Civic Center, and historic downtown shopping and entertainment. The building houses 152 market-rate dwelling units, 174 above and below-grade enclosed parking stalls, associated common areas, and a second-floor deck and outdoor pool to enjoy the beautiful Rochester summer days and nights.
A major consideration for this challenging project was given to Molin due to a proven track record of expertise in the design, production, and installation of many multi-level projects. The Molin sales and design team were involved early in the budget and bid process to ensure that the proper budget, precast design, and schedule were included in the proposal for the owner and general contractor. Due to the site logistics, winter conditions, and fire-resistant qualities, precast was the perfect building material to make this project a success.
Read about other Molin Projects for Multi-Family Housing:
Riverwalk Downtown Apartments
Captivating new apartment building overlooking the Zumbro River that runs through the heart of Rochester, MN
Adjacent to the South Fork of the Zumbro River, which runs through the heart of Rochester, Minnesota, the Riverwalk City Downtown apartments are currently under construction. Scheduled to open in late 2018, the project will consist of a five-story apartment building that is within walking distance of Mayo Field, the Mayo Civic Center, and historic downtown shopping and entertainment. The building houses 152 market-rate dwelling units, 174 above and below-grade enclosed parking stalls, associated common areas, and a second-floor deck and outdoor pool to enjoy the beautiful Rochester summer days and nights.
A major consideration for this challenging project was given to Molin due to a proven track record of expertise in the design, production, and installation of many multi-level projects. The Molin sales and design team were involved early in the budget and bid process to ensure that the proper budget, precast design, and schedule were included in the proposal for the owner and general contractor. Due to the site logistics, winter conditions, and fire-resistant qualities, precast was the perfect building material to make this project a success.
Read about other Molin Projects for Multi-Family Housing:
-
LocationRochester, MN
-
Owner
-
ArchitectMomentum Design Group
-
General ContractorWeis Builders, Inc.
-
Structural EngineerEricksen Roed & Associates

