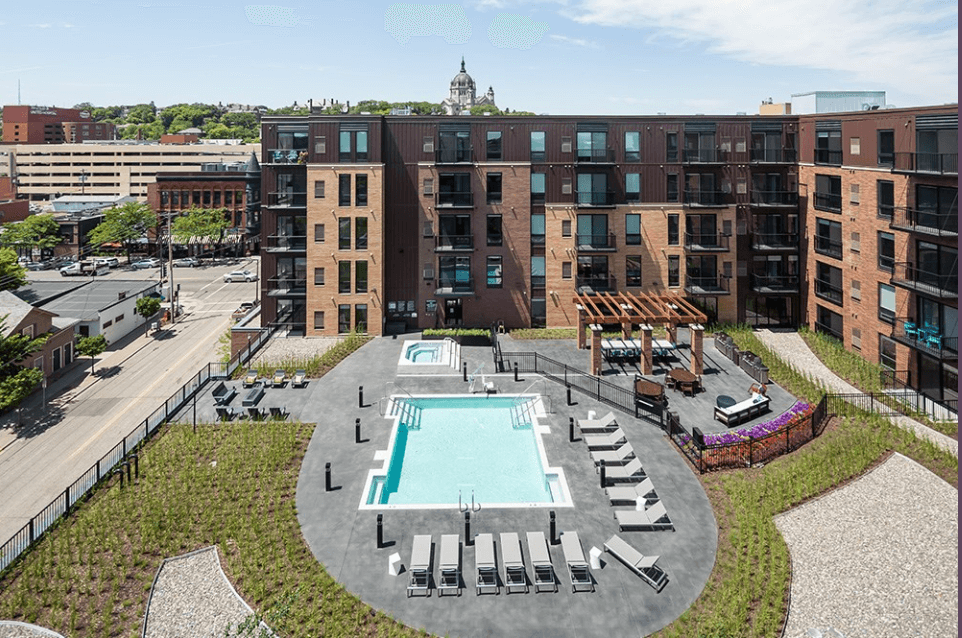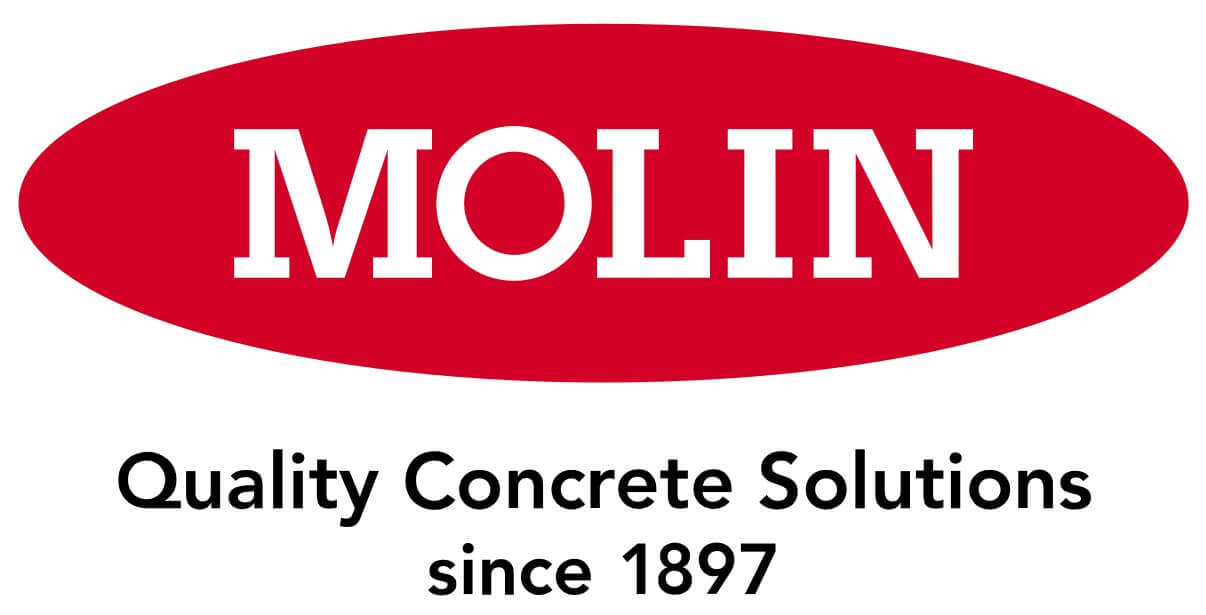Podium projects: creating sustainable, efficient buildings with superior design flexibility
Today’s architects and builders face complex challenges when it comes to designing and building multi-use projects in an established urban area. Development space is at a premium. There is often a delicate balance between progress and preservation to consider, in addition to the cost of a project and location constraints. Incorporating precast podiums into your multi-use, urban project offers many benefits to help manage these challenges.
What is a podium project?
A podium provides structural support for one or more stories of wooden framing and functions as a horizontal divider within the building. Typically, a podium is constructed from precast concrete and serves as a transfer floor. According to Molin’s Bob Clauson, vice-president of sales and marketing, a transfer floor is key to a podium project. “Parking is laid out for vehicles; housing is laid out for people,” Clauson said. “Those layouts don’t stack, so there is a clear need for a transfer floor to distribute these loads.”
Also referred to as platform or pedestal construction, precast podiums are not new to the construction industry. Advantages to precast podiums include:
- design flexibility
- enhanced fire safety (compartmentalization)
- Shortened construction schedule
Precast podium construction utilizes several precast/prestressed components, including hollow core plank, solid precast slabs, inverted tee beams, precast concrete columns, and precast foundation walls.
Design and build space-efficient projects
Podium construction is well-suited for mixed-use projects that combine residential, commercial, and recreational spaces within a single development. It creates a cohesive environment that enhances convenience and accessibility for residents and visitors.
Such design flexibility allows architects to create projects with a variety of appealing amenities. Podium projects often feature innovative landscaping, green spaces, outdoor pools, rooftop terraces, open interior spaces, and other aesthetic elements that enhance the overall look and feel of the development.

(caption) Luxury living at The Oxbō in downtown Saint Paul: the inclusion of upscale amenities (pool, hot tub, fire pit, grill areas, roof-level patio, and a club room with river views) elevate the living experience.
The ability to incorporate parking facilities within the podium is a significant advantage. Efficient and centralized parking solutions are important in densely populated urban areas, regardless of weather conditions. In regions that experience severe winter conditions, this feature can have a huge positive impact in the day-to-day living experience of development occupants.
Molin Concrete Products has considerable experience in designing podium projects in the seven-state area we serve. The Julia (Minneapolis) and Irvine Exchange (St. Paul) are examples of premium multi-family living in the Twin Cities area.
Increased safety and durability
Components for podium projects are often designed with a 3-hour fire rating (designed with precast and concrete topping to withstand exposure to a standard fire for three hours without losing its structural integrity or allowing fire and heat to penetrate to the other side). This high rating is crucial for safety, as it provides an extended period for people to evacuate a building in the event of a fire and helps contain the fire within the designated area, reducing the risk of its spread to adjacent spaces.
The precast elements utilized in podium construction provide exceptional durability and structural integrity, ensuring the entire building is robust and reliable, even in high-demand scenarios. This results in a podium-style structure that is exceptionally sturdy and resilient.
Speed in construction
Using precast also has multiple benefits during construction. Winter weather conditions do not inhibit precast installation. Not only are precast foundation wall panels a more efficient and faster building alternative (compared to concrete block or cast-in-place), having one trade handle the ground floor of project results in a safer, less crowded work environment.
Podiums help redefine urban communities
With the rise in the profile of sustainable living, podium construction offers a comprehensive solution to the multifaceted challenges architects and builders encounter in urban development. In population-dense areas, podiums allow property designs to fulfill both business and residential purposes by designing with retail on the street level and apartments above. Two-level podiums create fire and sound separation between the street level and residential living. Lowa 46 is an ideal example of this flexibility, with a grocery store on the main level. An upcoming project in Owatonna will feature a brewery on the street level.
If you’re involved in creating sustainable mixed-use developments, let the experts at Molin Concrete Products help you leverage the advantages of podium construction. We’ll work with you at each step in the process, from the initial vision of the project to the installation of the components on site. With our attention to detail, your project plans will result in a vibrant space that delights the community it was designed to serve.
