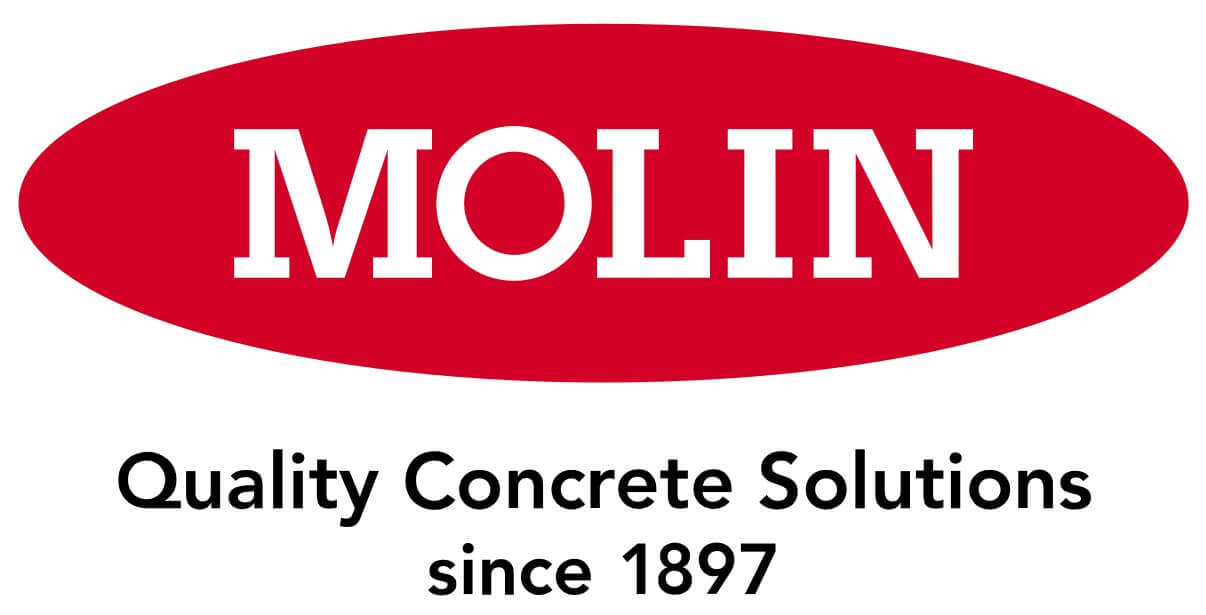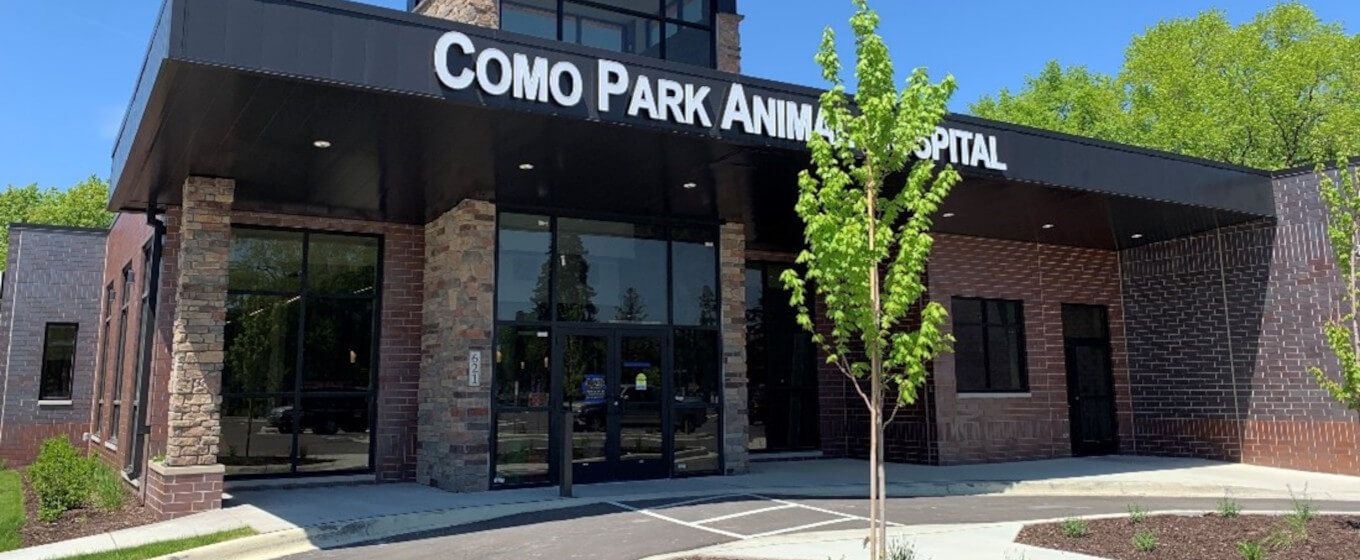 Molin Concrete Products designed, manufactured, and installed a total precast concrete structure for the Como Park Animal Hospital in Roseville, Minnesota. The original steel building design was converted into a total precast concrete solution and installed during winter. Molin was excited to take on the challenge and display the versatility of precast concrete.
Molin Concrete Products designed, manufactured, and installed a total precast concrete structure for the Como Park Animal Hospital in Roseville, Minnesota. The original steel building design was converted into a total precast concrete solution and installed during winter. Molin was excited to take on the challenge and display the versatility of precast concrete.
The initial plan that Molin Concrete Products received used a structural steel framing system. Molin was able to educate Como Park Animal Hospital ownership about the advantages of precast over steel. A total precast concrete structure increases energy efficiency through thermal mass, lowers maintenance, and simplifies the construction staging to accommodate tight site logistics.
The owner desired the rich look of brick and wanted a building that stood out from the surrounding businesses. To meet the desired aesthetics, Molin manufactured architectural wall panels with cast-in thin brick. Two different distinct colors of brick were selected to achieve this effect. Learn more about Molin’s casting capabilities to meet the aesthetic requirements of designers.
The Molin sales and design team provided design assistance to keep the project on schedule and within budget. The final plan included precast/prestressed concrete beams, precast columns, insulated architectural wall panels, and hollow core for the roof and floors. Molin also incorporated 16” hollow core to reduce the number of columns and give the owner a wide-open space for interior design.


Molin was able to erect the precast structure in four weeks during harsh winter conditions. Molin field crews will work in temperatures as low as –11 °F and –21 °F wind chill. Traditional site-cast concrete or CMU construction needs to be heated to cure properly which adds time and money during the winter months. Precast concrete by Molin Concrete Products is manufactured in a Precast/Prestressed Concrete Institute (PCI)-controlled environment and is shipped to the site without the need for additional heating or on-site processes.
The Molin team worked hard to design the total precast structure to fit the architectural and structural constraints of the project. The results are a perfect display of the flexibility and efficiency of precast concrete. The Como Park Animal Hospital project included over 21,000 square feet of hollow core, 254 lineal feet of prestressed concrete beams, 194 lineal feet of precast concrete columns, and 15,003 square feet of insulated and non-insulated architectural precast wall panels.
This project was featured in our company newsletter which can be accessed here: Molin Newsletter Q4 2021
Read about other Molin projects for healthcare:
Como Park Animal Hospital
Molin designed and produced a 100% total precast concrete animal hospital in Roseville, MN and installed it in the middle of winter.
 Molin Concrete Products designed, manufactured, and installed a total precast concrete structure for the Como Park Animal Hospital in Roseville, Minnesota. The original steel building design was converted into a total precast concrete solution and installed during winter. Molin was excited to take on the challenge and display the versatility of precast concrete.
Molin Concrete Products designed, manufactured, and installed a total precast concrete structure for the Como Park Animal Hospital in Roseville, Minnesota. The original steel building design was converted into a total precast concrete solution and installed during winter. Molin was excited to take on the challenge and display the versatility of precast concrete.
The initial plan that Molin Concrete Products received used a structural steel framing system. Molin was able to educate Como Park Animal Hospital ownership about the advantages of precast over steel. A total precast concrete structure increases energy efficiency through thermal mass, lowers maintenance, and simplifies the construction staging to accommodate tight site logistics.
The owner desired the rich look of brick and wanted a building that stood out from the surrounding businesses. To meet the desired aesthetics, Molin manufactured architectural wall panels with cast-in thin brick. Two different distinct colors of brick were selected to achieve this effect. Learn more about Molin’s casting capabilities to meet the aesthetic requirements of designers.
The Molin sales and design team provided design assistance to keep the project on schedule and within budget. The final plan included precast/prestressed concrete beams, precast columns, insulated architectural wall panels, and hollow core for the roof and floors. Molin also incorporated 16” hollow core to reduce the number of columns and give the owner a wide-open space for interior design.


Molin was able to erect the precast structure in four weeks during harsh winter conditions. Molin field crews will work in temperatures as low as –11 °F and –21 °F wind chill. Traditional site-cast concrete or CMU construction needs to be heated to cure properly which adds time and money during the winter months. Precast concrete by Molin Concrete Products is manufactured in a Precast/Prestressed Concrete Institute (PCI)-controlled environment and is shipped to the site without the need for additional heating or on-site processes.
The Molin team worked hard to design the total precast structure to fit the architectural and structural constraints of the project. The results are a perfect display of the flexibility and efficiency of precast concrete. The Como Park Animal Hospital project included over 21,000 square feet of hollow core, 254 lineal feet of prestressed concrete beams, 194 lineal feet of precast concrete columns, and 15,003 square feet of insulated and non-insulated architectural precast wall panels.
This project was featured in our company newsletter which can be accessed here: Molin Newsletter Q4 2021
Read about other Molin projects for healthcare:
-
LocationRoseville, MN
-
OwnerDavid Wetherill Dr.
-
ArchitectLampart Architects, Inc.
-
General ContractorBig-D Construction Corp.
-
Structural EngineerBKBM Engineers, Inc.

